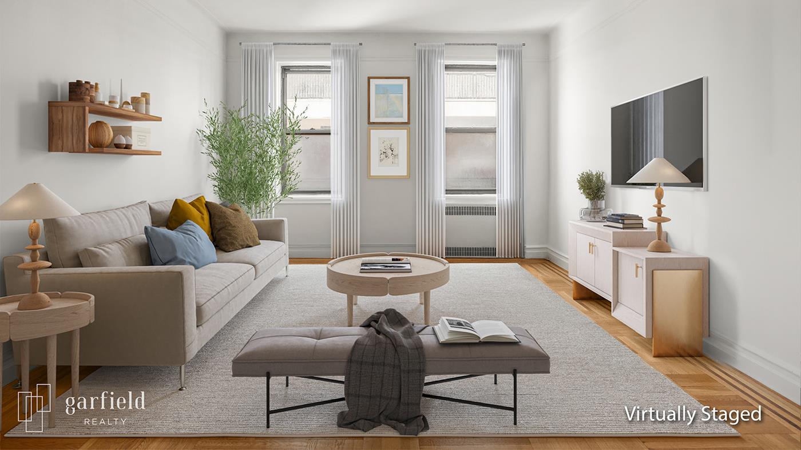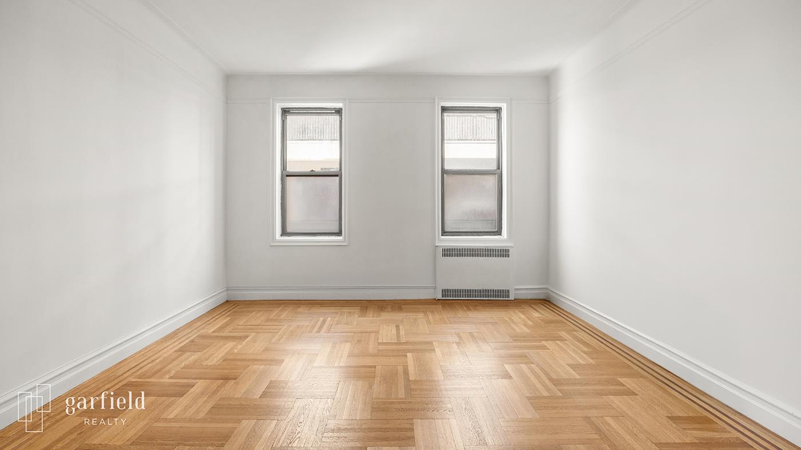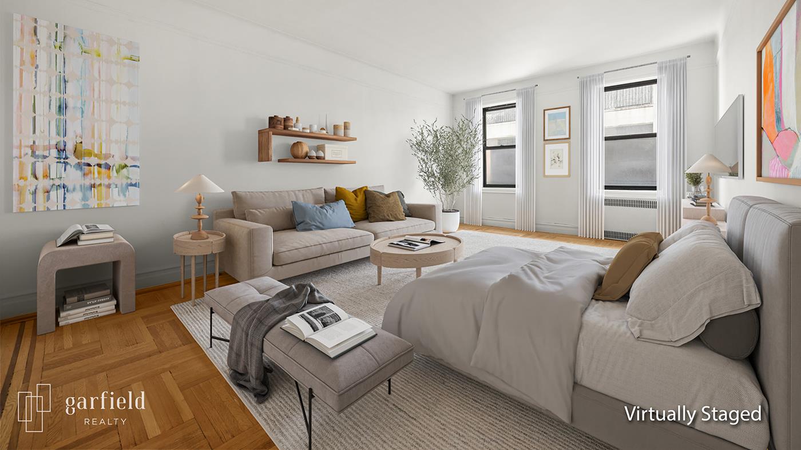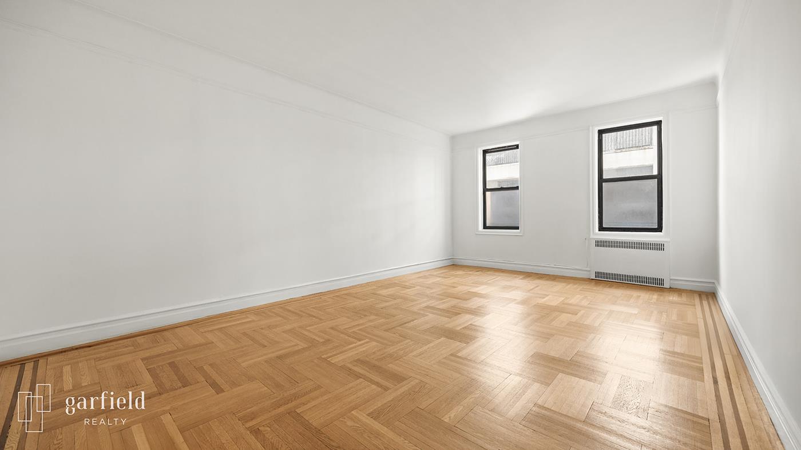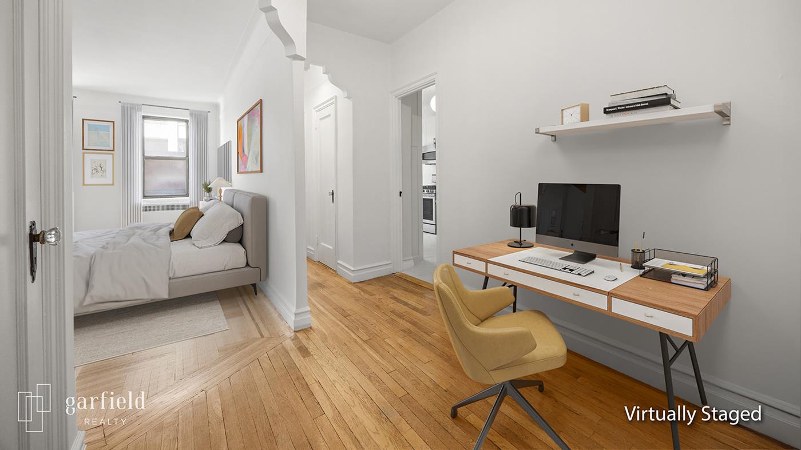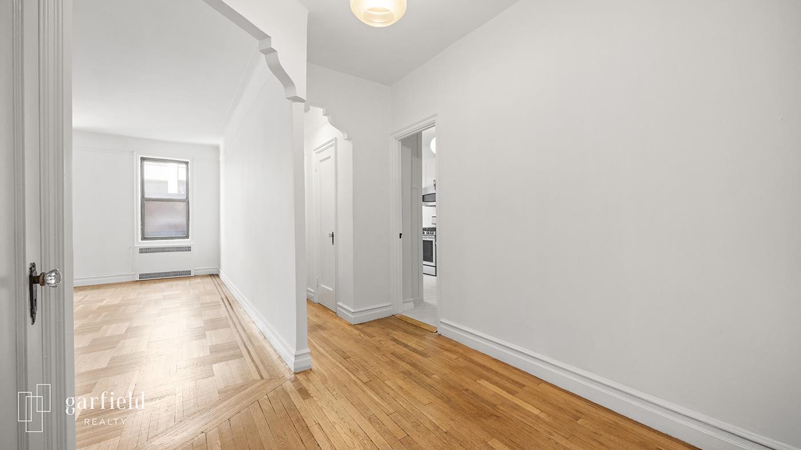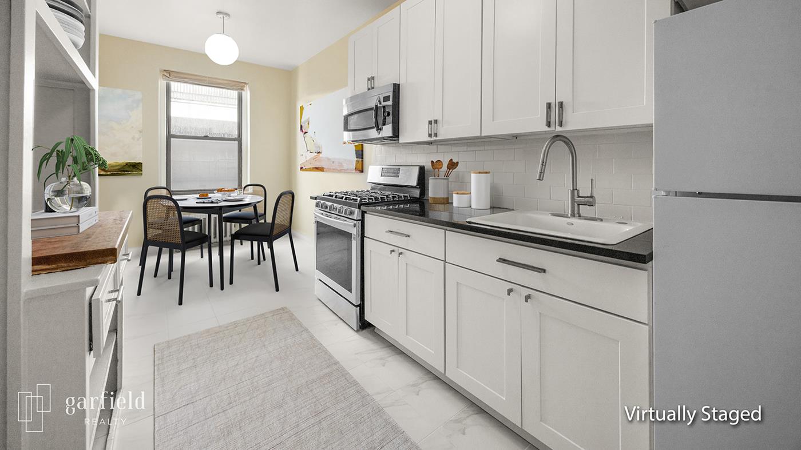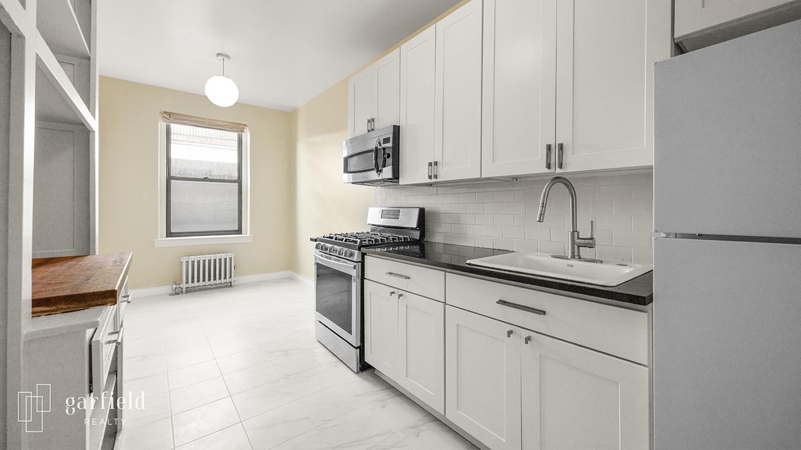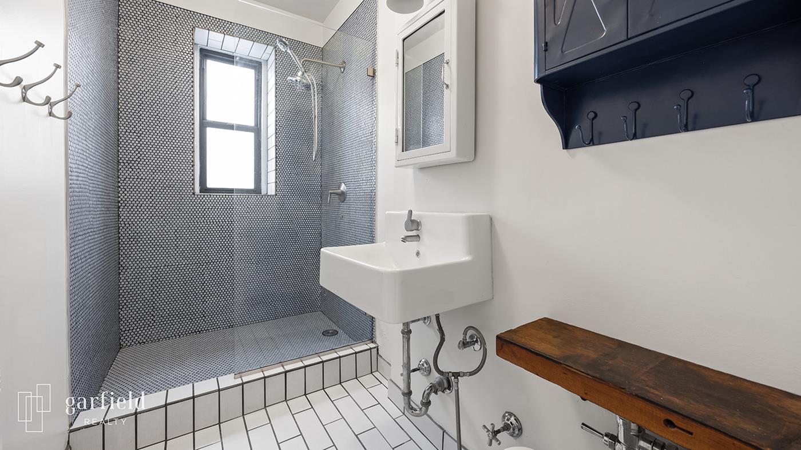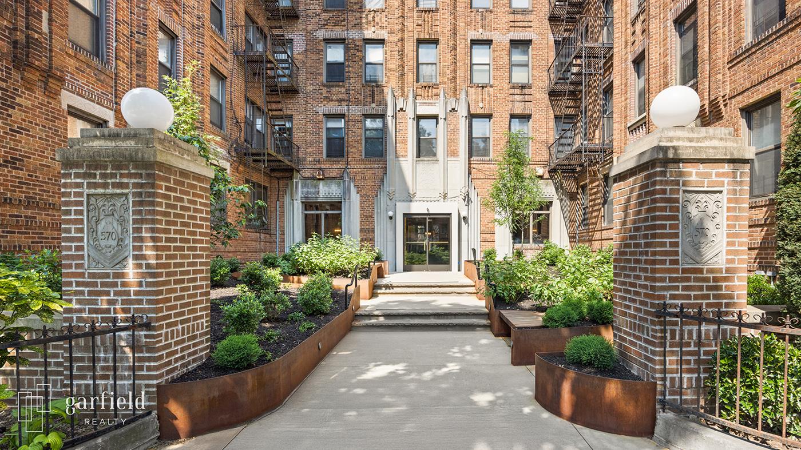In-contract
Pre-war charm, generous proportions, easy flow, and tranquility await in this classic studio co-op apartment. A long entry hallway with two closets leads past a home office area and directly into a large living space which is conveniently wired for Fios. The updated eat-in kitchen features stainless steel appliances, a counter-top dishwasher, and a built in unit with butcher block counter top. Between the living space and kitchen is an entry way to the bathroom which has been renovated with a curbed walk-in shower, colorful tiles, and a bidet attachment. Original details include preserved inlaid parquet flooring, unique archways, ample closet space, high ceilings, and moldings. 570 Westminster Road is one of Ditmas Park’s premier pet-friendly pre-war co-ops, offering residents amenities that include a newly renovated accessible courtyard entrance, 24-hour attended Art Deco lobby, three elevator banks, a lovely shared landscaped backyard garden, communal laundry facilities, storage (waitlist), bike storage, an e-bike battery charging locker, a children's play room, stroller storage room, and a live-in super. Set amid gracious Victorian architecture, the building is a few blocks from the Newkirk B/Q and within a short distance to the attractions of Cortelyou Road. Nearby hot spots include Milk & Honey (housed in the building) and its adjoining restaurant, The Grounds of Brooklyn.
Details
- Bedrooms: Studio
- Bathrooms: 1
- Co-op
- Full-Time Doorman
Features
- Dishwasher
- Eat In Kitchen
- Microwave
- Stainless Steel Appliances
- Windowed Kitchen
- Windowed Bath
- Herringbone Floors
- Open Views
- High Ceilings
- Herringbone Floor
- Entry Foyer
- Home Office
- Bicycle Room
- Garden
- Laundry Room
- Nursery
- Private Storage
Floorplan
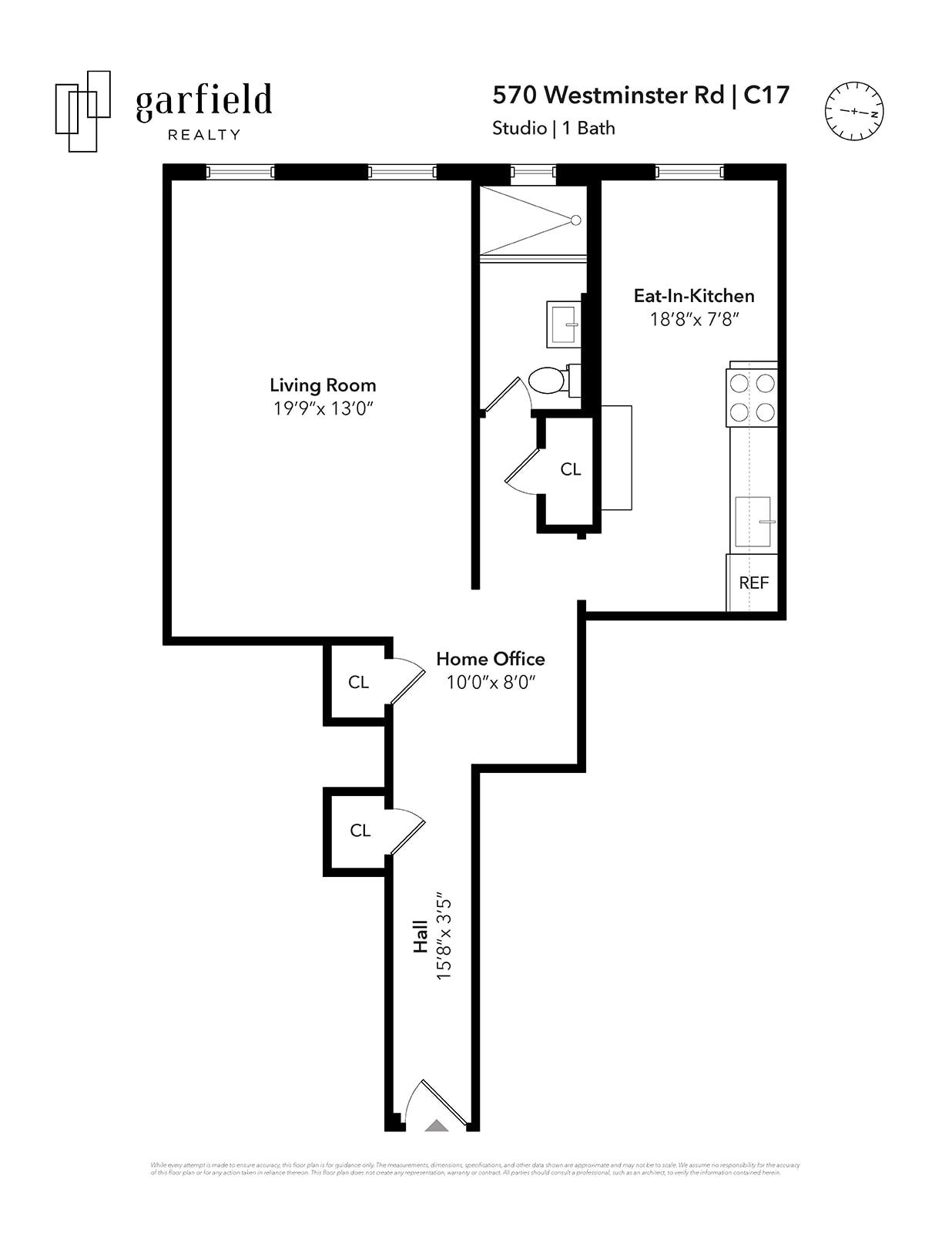
Neighborhood
Grocery Stores
Laundromats
Restaurants
Coffee Shops / Desserts
Fitness
Get in touch
-
 Sarah Blazemobile: 718-812-9645
Sarah Blazemobile: 718-812-9645
